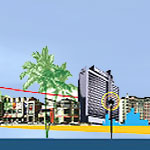•Masters bedroom with closet
•Bedroom 1 with closet
•Kitchen with base cabinet and granite counter
•Living and dining area
•1 common T&B
•Shower area @ 1.80 m.
•With faucet valves & Pedestal Lavatory
•Maid’s room/utility with colored cement flooring
•Balcony for Master’s, Bedroom 1 and Living room






